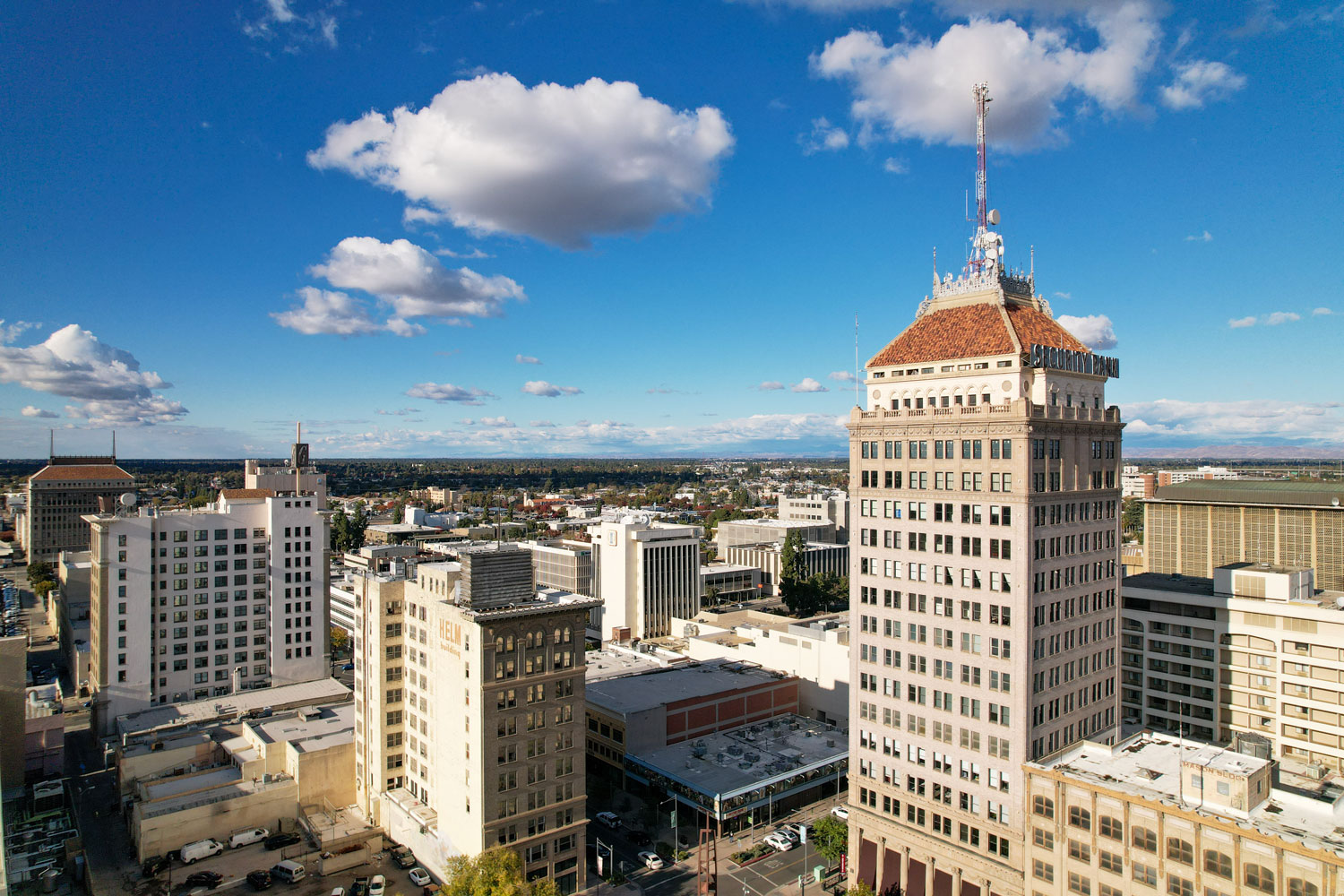Developer Doorway

Developer Doorway
The approved infrastructure plans in this section are aimed to share current and upcoming infrastructure improvements as a way to help standardize the submittal process. Additional resources can be found it the Developer Doorway, a growing knowledge-base of information and tools dedicated to standardizing the consistency and the quality of plan submittals, to provide technical resources, and to deliver reliable and timely status updates to the development community.
Street Plans
Street improvement plans convey information about the improvements you plan to construct. These plans are reviewed to ensure compliance with City, State, and Federal standards; adequate space is left for on-street parking; travel lanes for the intended volume of traffic; pedestrian and bicycle safety; and other transportation-related issues. A well designed public street system enhances public safety, improves air quality, reduces congestion, and contributes to community quality of life.
- Street Improvement Plan Checklist – Checklist is required with all Street Improvement submittals
- “Street Plans General Notes” to be included on plan sets
- Street Plans Example
Signing and Striping Plans
Signing & striping plans convey information about traffic control devices required for the improvements you plan to construct. Traffic control devices can include regulatory, warning, and guide signs and on-pavement striping and other markings. These plans are reviewed to ensure public safety. Reviews take into account on-street parking, bicycle and traffic lanes, pedestrian crossings, visibility, and other transportation and community-related concerns.
- Signing & Striping Plan Checklist – Checklist is required with all Signing and Striping Plan submittals
- Signing & Striping General Notes to be included on plan sets
- Signing Striping Plans Example
Street Light Plans
Streetlight plans convey information about the type, wattage, and location of streetlights required to be installed with various types of residential, commercial, and industrial development projects. These plans may also include Safety Lights, which are traffic signal poles and luminaires which temporarily function as streetlights at intersections which will be signalized in the future. Streetlight plans prepared by the developer’s engineer are reviewed by the city to optimize public street illumination for traffic safety purposes, without imposing undue public maintenance and energy costs. A well designed public streetlight system enhances public safety while contributing to community quality of life.
- Street Light Plan General Notes (revised 2020) to be included on plan sets
- Street Lighting Plans Checklist – Checklist is required with all Street Light Plan submittals
- Street Light Plan Example
Traffic Signal Plans
Street Signals are submitted by private engineers to accommodate the installation of public infrastructure that is required by development entitlements, which include, but are not limited to, new subdivisions, parcel maps, Site Plan Reviews, Rezones and Conditional Use Permits. The Street Signals are normally prepared by private engineers at the request of the developer and then submitted to Public Works where they are reviewed to verify that the signal plans follow Federal, State, and City of Fresno standards.
- Traffic Signal Plan Checklist – Checklist is required with all Traffic Signal Plan submittals
- Traffic Signal Plans General Notes to be included on plan sets
- Traffic Signal Sample Completed Plan ( dwf file – zipped file )
Landscape Plans
City of Fresno’s objective is to plant and to preserve trees on public property that provides aesthetics, air purification and shading for the serve the interest and welfare of the public. The objective shall be met by providing parkway, buffers, and trail landscaped areas. Landscaping Plans shall be reviewed to ensure compliance with all City, State, and Federal Standards.
- Landscape and Irrigation Plan Checklist – Checklist is required with all Landscape and Irrigation Plan submittals
- Landscape Plans General Notes to be included on plansets
- Irrigation Plans General Notes to be included on plansets
- Planting General Notes
- Planting Spacing Requirements
- Submittal Guidelines
- Approved Plants & Trees
- Landscape Sample Plans
Development Impact Fees
Development Impact Fees Documents
Benchmark List Form
Technical Library
Technical Reports and Documents
Active Transportation Plan (ATP)
Approved City of Fresno LED Street Light Fixtures
Parking Manual
City of Fresno Quality Assurance Program
Standard Specifications (updated May 2024 – Addendum 9) and Drawings (updated Jan 2025 – Addendum 10)
The latest City of Fresno Standard Specifications and Drawings can be found below. If you have any comments that you feel should be addressed in the next revision, please email them to [email protected].
Use the following to view/download only those drawings reissued by Addendum:
Addendum 1
Addendum 2
Addendum 3
Addendum 4
Addendum 5
Addendum 6
Addendum 7
Addendum 8
Addendum 9
Addendum 10
GIS Library
IMPORTANT: The City of Fresno is not liable for any errors, omissions, or inaccuracies in any of these tools.
VIEWFresno(SM) is a subscription software service that provides one place for the development professional to retrieve technical information needed to conduct business efficiently
Features Include:
- Quick Searching and Zooming
- Fast and Flexible Reporting
- Extensive Content
- Save Time and Money
- Point and Click Web Browser Interface
Content Includes:
- Water and Sewer technical information
- Assessor and legal map information
- Urban Growth Management information
- Development Activity and General Plan Information
- Digital imagery
ESRI Shape Files
The shapefile format is a popular geospatial vector data format for geographic information system (GIS) software. An ESRI Compatible Shape File Viewer is required to view.